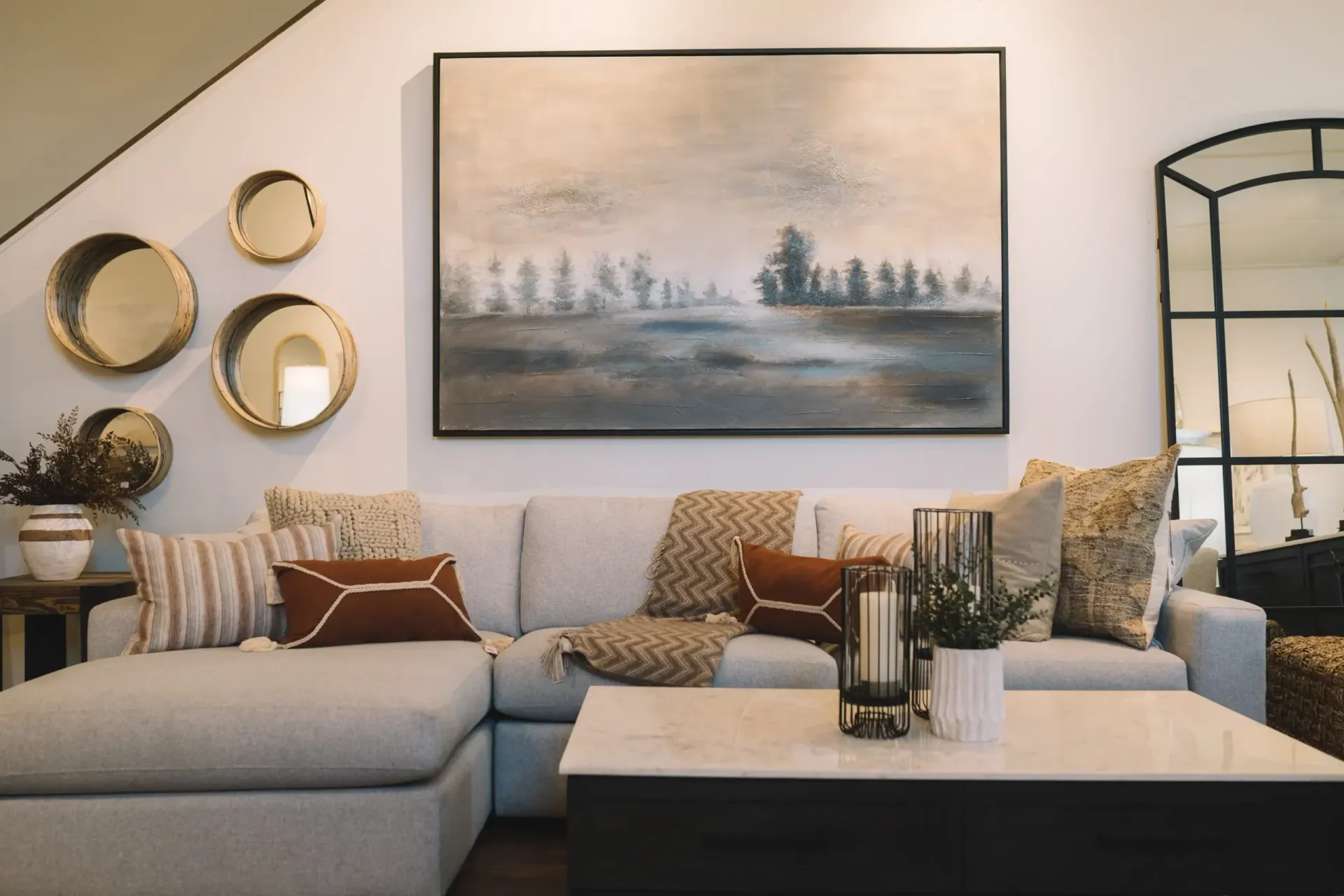
When it comes to renovating a room, having a plan is essential. Sure, you could start ripping out walls and replacing floors without any idea of what the room should ultimately look like, but chances are you won't be happy with the result. Having a floor plan and sketch can save you time and money, and give you some peace of mind during your renovation project. Let's take a look at why this is so important.
Measurements are important
Before beginning any renovation project, it's important to measure the space. Measurements are essential for determining how much furniture can fit in the room and whether certain pieces will work. Measurements also allow your contractor to purchase supplies that are exactly what you need for the job.
Once you've taken your measurements, create a scale drawing that shows all four walls, along with the windows and doors located on each. This drawing will serve as a guide for designing your dream space. Having an idea of what the room will look like before you begin demolition or construction will ensure there are no surprises when it's time to put things back together.
Development planning
Once you've established the basic layout plans for your room, it's time to decide how best to arrange the furniture so everyone can move around comfortably. It can be helpful to cut out paper versions of each piece of furniture and "arrange" them on paper until you find a layout that meets your needs while still allowing enough space between items and doors/windows/etc. This is also where measurements come into play: make sure the furniture you want to place actually fits into the designated areas.
When planning electrical outlets or switches, consider their placement relative to other furniture (and people) in the room so they aren't blocked by large pieces of furniture like beds or dressers. The same concept applies to the placement of artwork; try not to obstruct the view of doors or windows with large frames or canvases.
Finally, don't forget storage! In large rooms, consider creating hidden storage spaces for unnecessary items that don't necessarily fit in small closets, wardrobes, etc. This could be built-in shelves between two walls or hidden cubbies behind bookcases—be creative.
Creating a floor plan and sketch before undertaking major renovations can save you time, money, and headaches! Not only do these plans provide direction at every step of the construction or design process, but they also eliminate some of the guesswork: no more wondering if something will fit properly once installed, because everything has already been planned in advance. Use measurements and your creativity to create these sketches; that way, nothing will be overlooked during the realization of your project.

MENU
OPENING HOURS
400 Principale Ouest, Magog, J1X 2A9Tel: 819-843-9365
Monday to Friday: 10 a.m. to 5:30 p.m.
Saturday: 10 a.m. to 5 p.m.
Sunday: 12 p.m. to 5 p.m.

